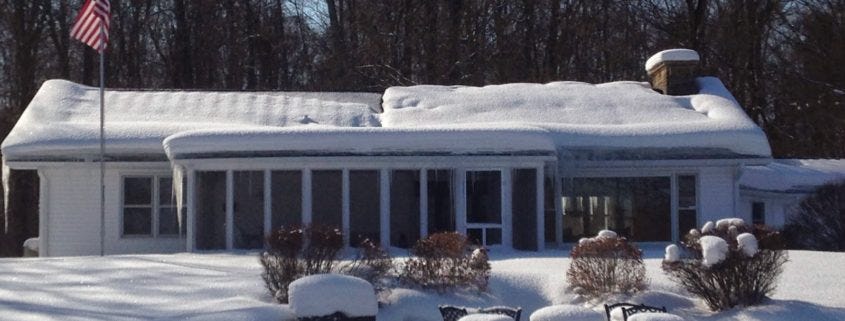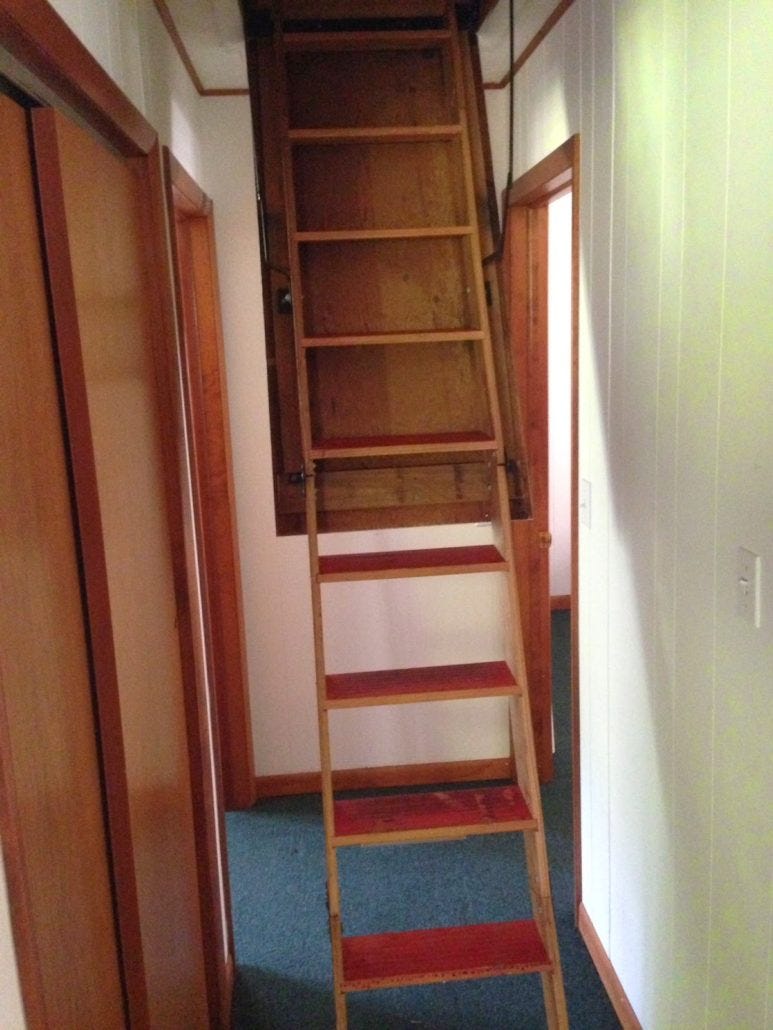Home Heat Loss Prevention
Energy is so artificially cheap that it is easy to overlook massive waste
Last winter, our use of propane was exorbitant, and with propane prices high and climbing, and availability limited, the situation presented real financial hardship for many. Fortunately, Geri had locked in low propane prices when we moved in, otherwise it would have been literally twice as painful to absorb the cost. In two deliveries, we put almost 1,600 gallons of propane in our 1,000 gallon tank, between December and February.
One day in mid-February, I was walking towards the back of the house, and with fresh snow on the ground, it was a beautiful scene; I took the picture below, and almost instantly recognized that something was very wrong. As you can see, there is much less snow on the left half of the roof, than on the right half; this was absolutely counter-intuitive, because the right end of the roof is over a vaulted ceiling, and the left end is over an attic. You can see actually see where the roof rafters are on the left end, by the effect of the insulation they provide to the roof deck. I had fully expected to lose more heat through the vaulted ceiling, though obviously this was not the case. The attic is sufficiently well insulated. I had already corrected one major problem in the attic, that being that insulation had been stuffed down into the soffits, preventing air flow from the soffit vents to the ridge vent, resulting in high temperatures and excessive moisture in the attic. The attic fan was controlled by a thermostat set for 105 deg. F, and a humidistat set for 35% relative humidity; it ran almost non-stop in the summer. I removed the insulation from the soffits, and installed soffit baffles to ensure good air flow under the roof deck from soffit vents to ridge vent. Additionally, the floor of the attic is decked with plywood, and there were four access holes cut through the decking to can-lights below; I removed the backing from fiberglass insulation to prevent fire, and laid about 18 inches of insulation over the can lights. Clearly though, there was another problem, or problems.
After a bit more investigation, it seemed clear to me that a large part of the problem must be the ladder access to the attic from an interior hallway. Also in the picture above, just to the left of dead center, at the peak of the roof, you can see that the shingles are actually exposed; that area is directly above the attic access ladder. The structure of the pull-down ladder was not insulated, and not only was there no seal around the ladder when stowed in the up position, there was no easy way of rectifying that particular problem.
The solution I have had in mind for months was to put some sort of insulated box on the attic floor, over the ladder when it is in the up position. (In the up position, the folded ladder protrudes about 8 inches above the attic floor.) When ascending the steps then, the box would be hinged on one side so that it could be push up and over, out of the way. When descending the ladder, the box would simply be pulled over the opening, before stowing the ladder. I had made a few measurements, and also discussed the proposed solution with a couple of friends; it is always a could idea to get at least a second opinion, if not more. This was a good project for a cool, rainy day.
At first I visualized a thin plywood box, lined with 2-4 inches of “blue board” insulation. More recently, as in the night before construction was to begin, I decided it might be easier to construct the “box” as a framework of 1 x 2’s, and that is what we built.
My good friend Nathan came by, and suggested that we construct the walls of the box as stud walls are constructed, which was a wonderful idea, and really simplified the process. In addition to the five 10 ft. 1 x 2’s, we used 1-3/4 inch and 2 inch finish nails, and glue, in the construction. With the box frame complete, we then laid in two layers of 1.5 inch thick, R-7.5, foam board. The foam board is secured to the frame with construction adhesive. The outside dimensions of the box are 5 ft. 9 in. L x 3 ft. 4-1/2 in. W x 13-1/2 in. H, allowing room for the folded ladder, after the 3 inches of foam board are attached to all interior surfaces.
We then centered the box over the opening, and marked the floor of the attic for hinge attachment. Thanks to the stick-frame construction, the box is surprisingly light and easy to maneuver. I do not suppose this is the most elegant solution that could have been devised, but it is simple and effective; I am confident that it will significantly reduce heat loss through attic.
I would encourage everyone to have a critical look into attics, and other possible escape routes of warm air from the house. For example, bathroom or microwave/range hood vents that terminate in the attic, or pass through the roof or a wall. The warm air is simply looking for the path of least resistance to climb, as we know heat rises. Those examples I just mentioned are future projects at the homestead; a bathroom vent that terminates in an attic, and a microwave/range hood vent that passes through roof.
— John, 03 August 2014








